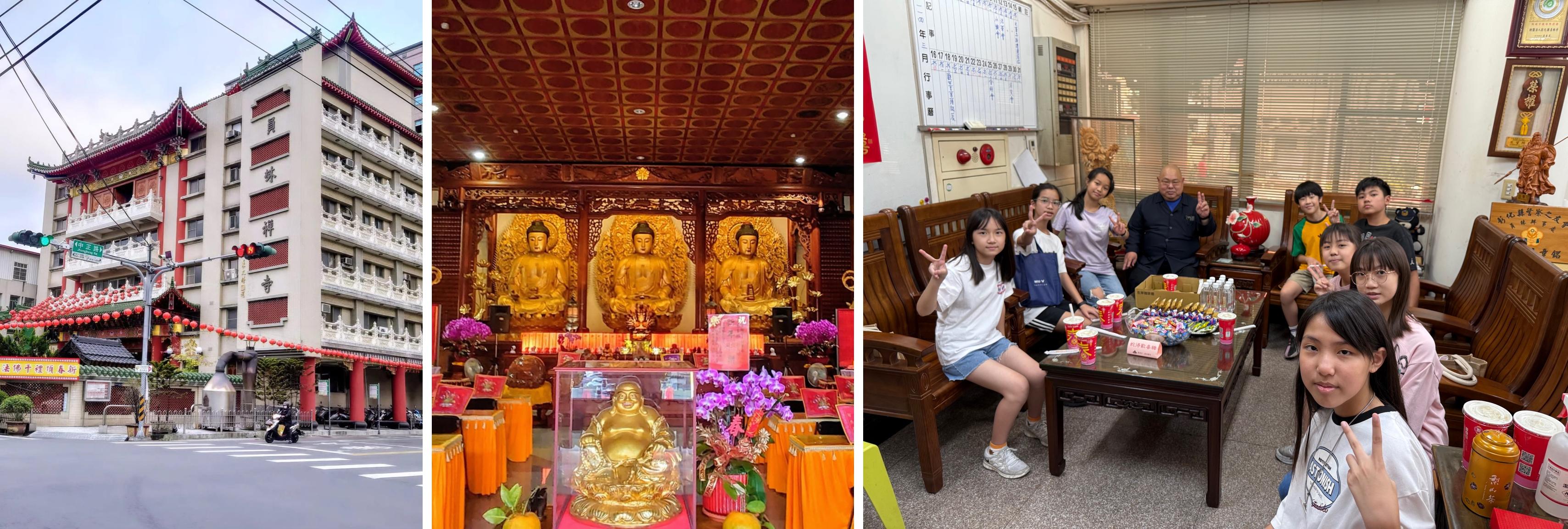The multi-story design of Yuanlin Zen Temple allocates different religious and functional spaces to each level:
• B1 “Great Vow Hall” (Da Yuan Dian): Dedicated to Kṣitigarbha Bodhisattva, known for his great vow to deliver beings from hell. This hall also houses numerous ancestral spirit tablets (memorial plaques for the deceased), providing a tranquil area for devotees to honor their ancestors, embodying the temple’s compassionate vow to aid all souls.
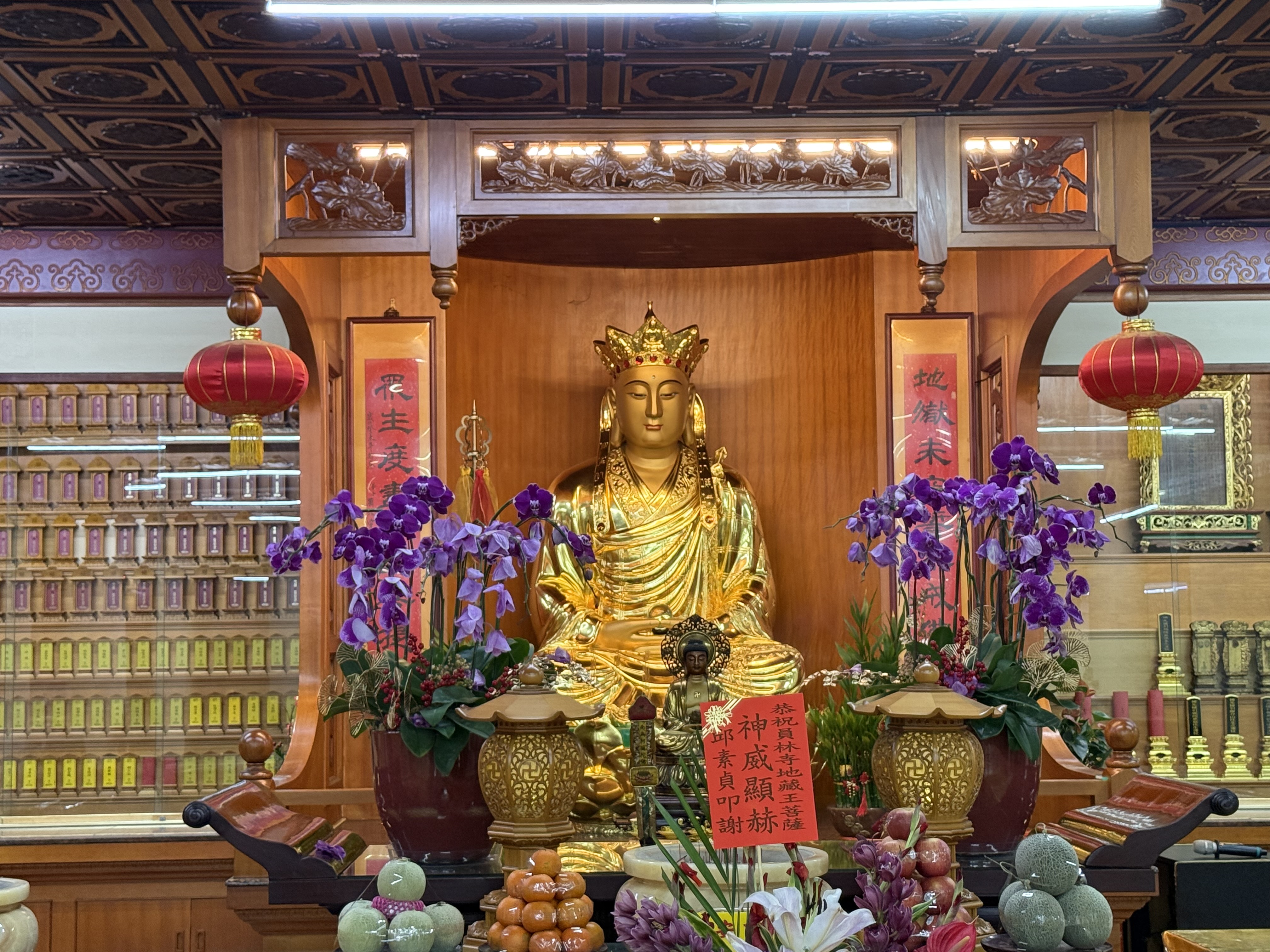 B1 “Great Vow Hall” (Da Yuan Dian)
B1 “Great Vow Hall” (Da Yuan Dian)
• 1F “Mahavira Hall” (Da Xiong Bao Dian): The main worship hall enshrines the Three Jewels Buddhas, namely Shakyamuni Buddha, Medicine Buddha, and Amitābha Buddha. These three form a triad representing the Buddhas of the present, east, and west (often interpreted as Buddhas of the three times or three realms). Flanking them are statues of the protector deities Skanda (Wei Tuo) and Sangharama (Qie Lan, i.e. Guan Yu), as well as Maitreya Bodhisattva – the future Buddha – typically depicted as the jovial Milefo. These attendant figures safeguard the Dharma hall and welcome visitors.
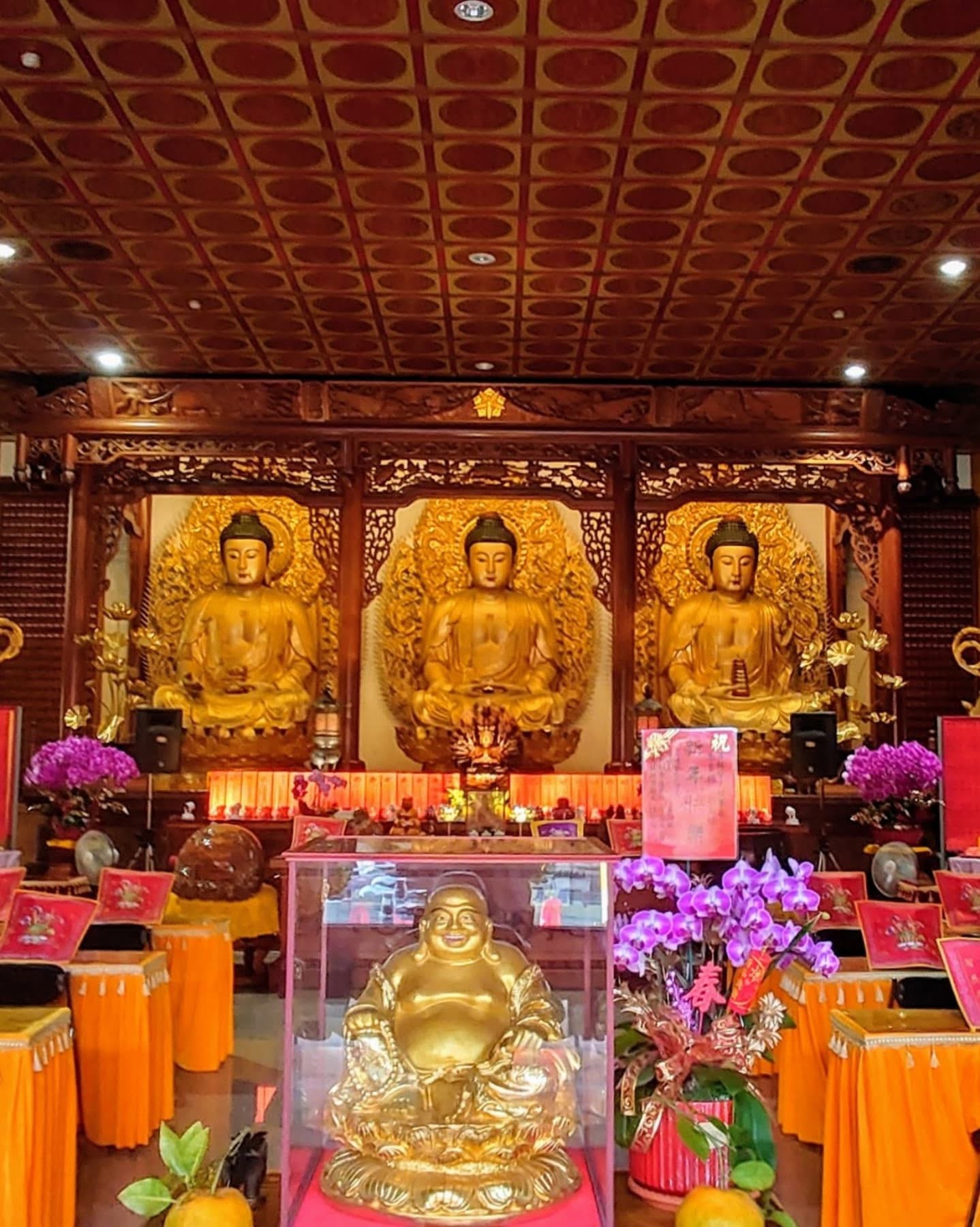 1F “Mahavira Hall” (Da Xiong Bao Dian)
1F “Mahavira Hall” (Da Xiong Bao Dian)
• 2F “Shanguang Room” and Dining Hall: Named in honor of the late abbot Shanguang, this floor includes a memorial room for Master Shanguang and a dining hall (vegetarian refectory) for the monastic and lay community. No major icons are enshrined here; instead, the space displays historical photos and artifacts and serves communal functions.
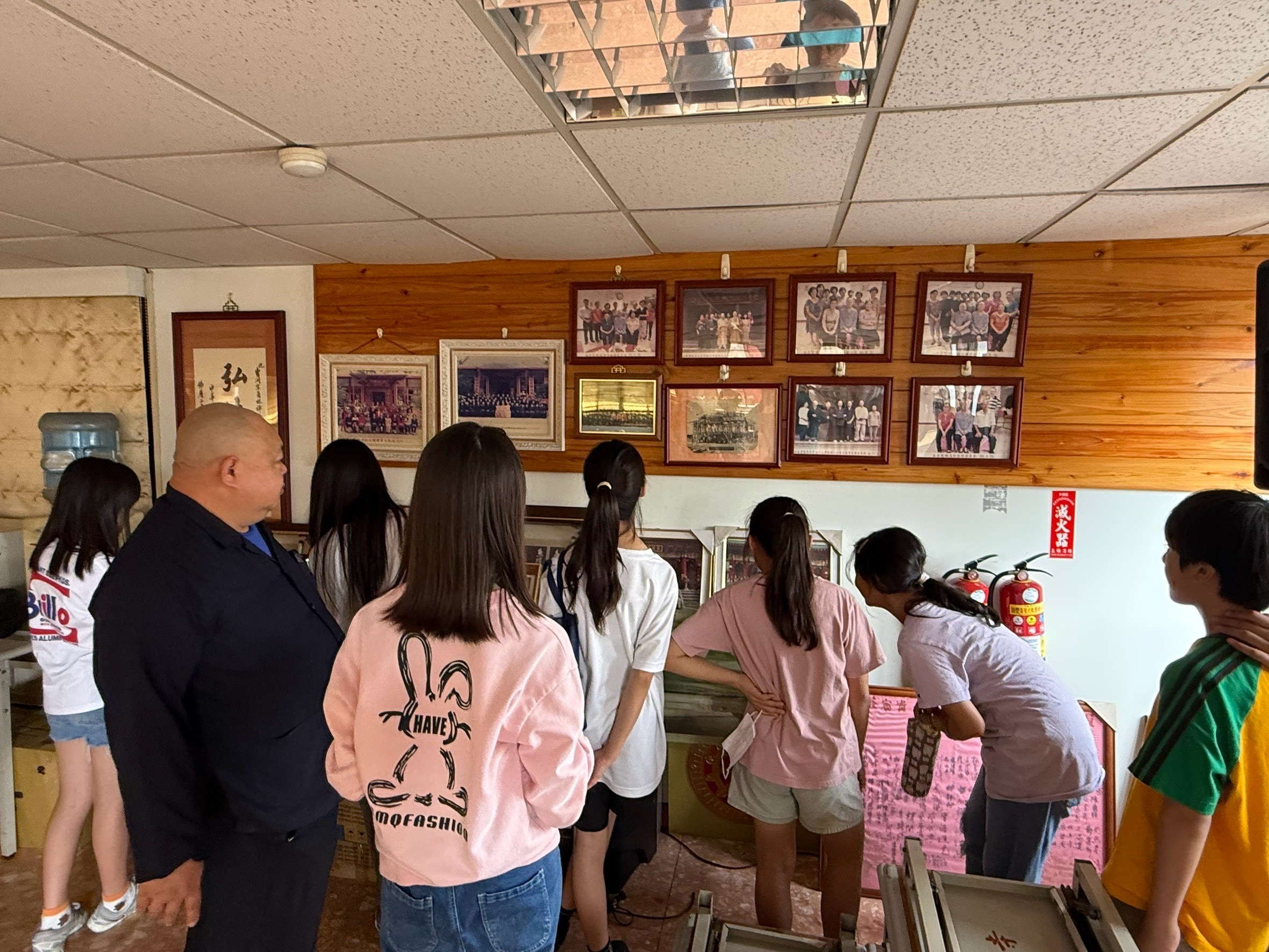 2F “Shanguang Room” and Dining Hall
2F “Shanguang Room” and Dining Hall
• 3F “Ci’ai Kindergarten”: Houses the temple-founded Ci’ai Kindergarten, where children receive early education inspired by Buddhist compassion. As an educational space, it contains classrooms rather than shrines, and no deities are worshipped on this floor.
• 4F “Zhengyan Room” and Dormitory: Literally meaning “Right Speech” (or possibly “Right Thought”), the hall’s name reflects a Noble Eightfold Path element. This level likely functions as a meditation hall or assembly room for Dharma lessons, and includes a dormitory (quarters) for residents or retreat participants. It does not feature principal icons, focusing instead on practice and living facilities.
• 5F “Thousand-Handed Avalokiteśvara Hall”: Enshrines a large image of Thousand-Armed, Thousand-Eyed Avalokiteśvara (Guanyin) as the main deity. This multi-armed Guanyin symbolizes infinite compassion and the ability to rescue beings from suffering. The hall also includes the guardian deities Skanda and Sangharama as attendants, creating a solemn atmosphere for Buddhist ceremonies and prayers.
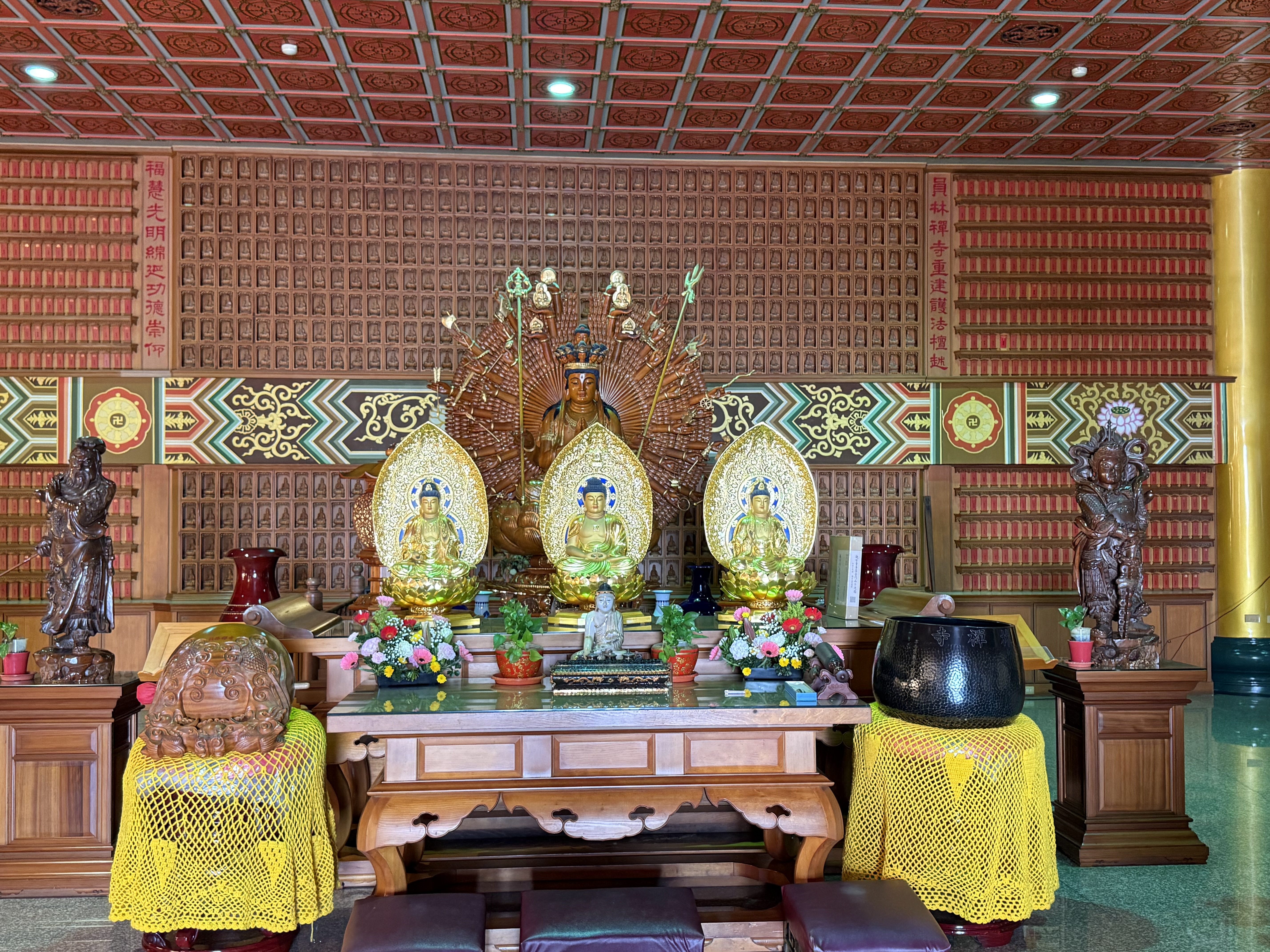 5F “Thousand-Handed Avalokiteśvara Hall”
5F “Thousand-Handed Avalokiteśvara Hall”
• 6F “Wuwei Room” and Living Quarters: “Wuwei” means non-action (in the spiritual sense of effortless action). This floor provides a quiet space for Zen meditation practice or a library/lecture room, and contains living quarters for the resident monastics. It is not dedicated to any deity, focusing on spiritual cultivation and study.
• 7F “Patriarch Hall” (Zu Dian): The top floor shrine honors the temple’s lineage and highest spiritual ideals. The central altar venerates the Avataṃsaka Trinity – Shakyamuni Buddha flanked by Manjusri and Samantabhadra Bodhisattvas – which has been the core ensemble of deities for this temple since its founding. This represents the cosmic Buddha and two great Bodhisattvas of the Avataṃsaka (Flower Garland) tradition, signifying the Dharma realm and the bodhisattva vows. The hall also houses the Eighteen Arhats in side niches and includes attendant statues of Wei Tuo, Sangharama, and Maitreya. As the “Patriarch Hall,” it likely also displays memorial portraits or tablets of past abbots to honor the temple’s spiritual lineage.
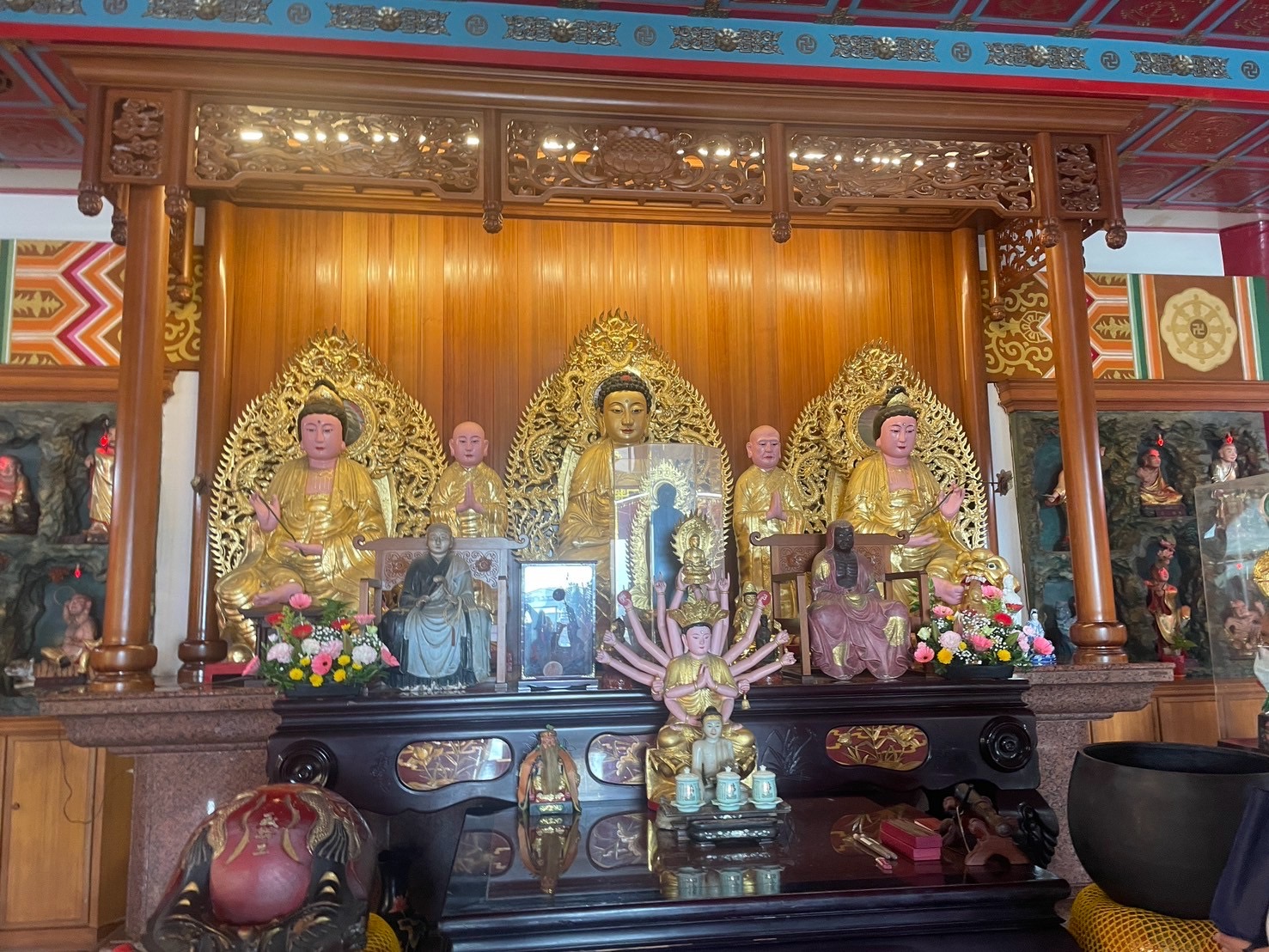 7F “Patriarch Hall” (Zu Dian)
7F “Patriarch Hall” (Zu Dian)
This floor-by-floor arrangement illustrates how the temple’s iconography expanded and evolved with the new building. In the original temple, a single main hall encompassed the key deities (notably the Avataṃsaka triad of Shakyamuni, Manjusri, Samantabhadra); in the new complex, that triad is preserved in the top Patriarch Hall as a nod to the temple’s heritage, while the primary Mahavira Hall on the ground floor now features the Three Period Buddhas common in Chinese Mahayana temples. Additionally, new dedicated halls for Guanyin and Kṣitigarbha were introduced, allowing devotees to worship those figures in specialized spaces. Meanwhile, educational and living functions (kindergarten, dining, dormitories) are integrated into other floors, reflecting a modern temple’s role in not only religious worship but also community education and monastic life. The result is a well-organized vertical temple, where each level has a distinct purpose and pantheon, catering to various aspects of Buddhist practice and devotion.
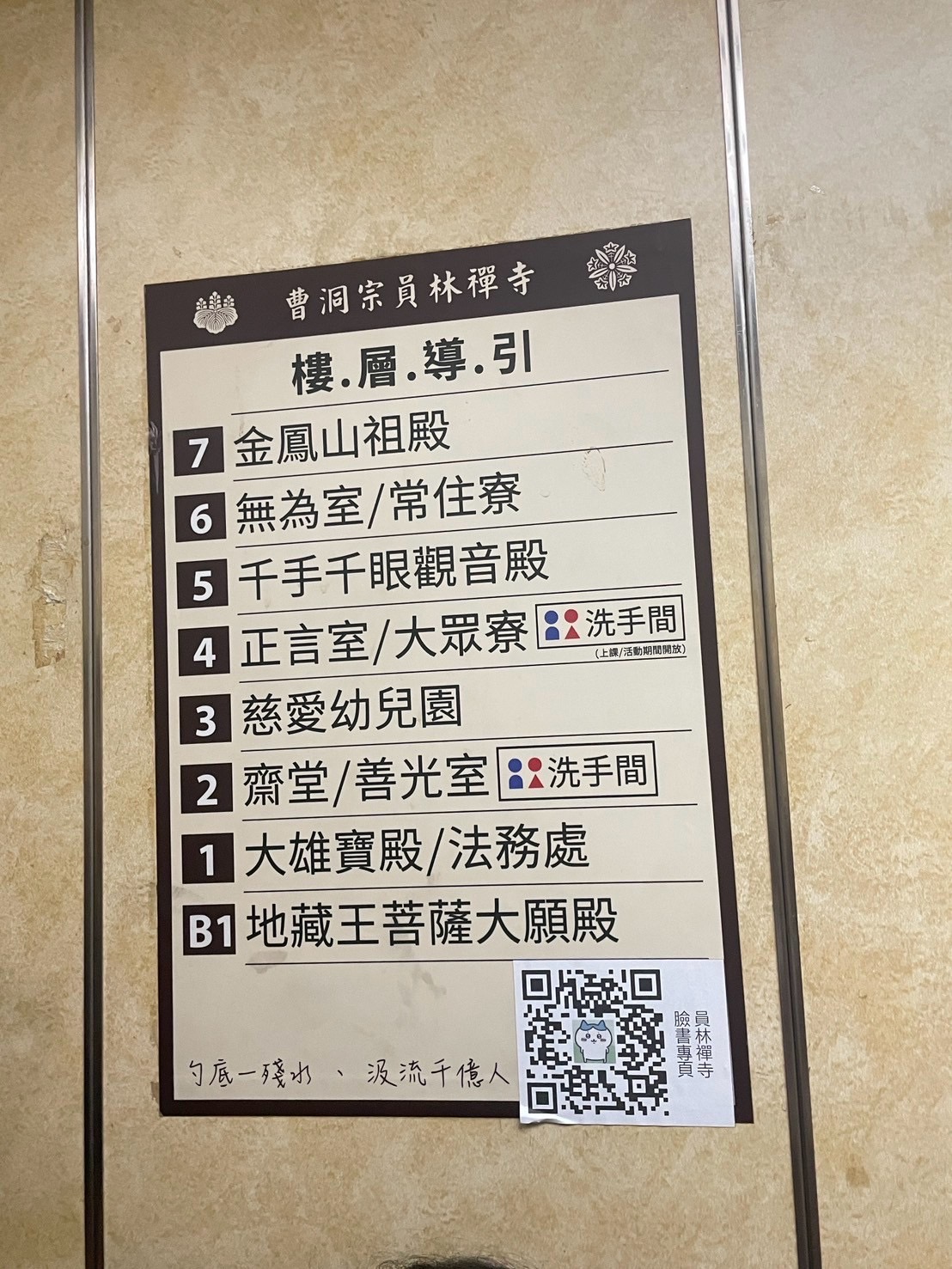 Floors Layout
Floors Layout
• B1 “Great Vow Hall” (Da Yuan Dian): Dedicated to Kṣitigarbha Bodhisattva, known for his great vow to deliver beings from hell. This hall also houses numerous ancestral spirit tablets (memorial plaques for the deceased), providing a tranquil area for devotees to honor their ancestors, embodying the temple’s compassionate vow to aid all souls.
 B1 “Great Vow Hall” (Da Yuan Dian)
B1 “Great Vow Hall” (Da Yuan Dian)
• 1F “Mahavira Hall” (Da Xiong Bao Dian): The main worship hall enshrines the Three Jewels Buddhas, namely Shakyamuni Buddha, Medicine Buddha, and Amitābha Buddha. These three form a triad representing the Buddhas of the present, east, and west (often interpreted as Buddhas of the three times or three realms). Flanking them are statues of the protector deities Skanda (Wei Tuo) and Sangharama (Qie Lan, i.e. Guan Yu), as well as Maitreya Bodhisattva – the future Buddha – typically depicted as the jovial Milefo. These attendant figures safeguard the Dharma hall and welcome visitors.
 1F “Mahavira Hall” (Da Xiong Bao Dian)
1F “Mahavira Hall” (Da Xiong Bao Dian)
• 2F “Shanguang Room” and Dining Hall: Named in honor of the late abbot Shanguang, this floor includes a memorial room for Master Shanguang and a dining hall (vegetarian refectory) for the monastic and lay community. No major icons are enshrined here; instead, the space displays historical photos and artifacts and serves communal functions.
 2F “Shanguang Room” and Dining Hall
2F “Shanguang Room” and Dining Hall
• 3F “Ci’ai Kindergarten”: Houses the temple-founded Ci’ai Kindergarten, where children receive early education inspired by Buddhist compassion. As an educational space, it contains classrooms rather than shrines, and no deities are worshipped on this floor.
• 4F “Zhengyan Room” and Dormitory: Literally meaning “Right Speech” (or possibly “Right Thought”), the hall’s name reflects a Noble Eightfold Path element. This level likely functions as a meditation hall or assembly room for Dharma lessons, and includes a dormitory (quarters) for residents or retreat participants. It does not feature principal icons, focusing instead on practice and living facilities.
• 5F “Thousand-Handed Avalokiteśvara Hall”: Enshrines a large image of Thousand-Armed, Thousand-Eyed Avalokiteśvara (Guanyin) as the main deity. This multi-armed Guanyin symbolizes infinite compassion and the ability to rescue beings from suffering. The hall also includes the guardian deities Skanda and Sangharama as attendants, creating a solemn atmosphere for Buddhist ceremonies and prayers.
 5F “Thousand-Handed Avalokiteśvara Hall”
5F “Thousand-Handed Avalokiteśvara Hall”
• 6F “Wuwei Room” and Living Quarters: “Wuwei” means non-action (in the spiritual sense of effortless action). This floor provides a quiet space for Zen meditation practice or a library/lecture room, and contains living quarters for the resident monastics. It is not dedicated to any deity, focusing on spiritual cultivation and study.
• 7F “Patriarch Hall” (Zu Dian): The top floor shrine honors the temple’s lineage and highest spiritual ideals. The central altar venerates the Avataṃsaka Trinity – Shakyamuni Buddha flanked by Manjusri and Samantabhadra Bodhisattvas – which has been the core ensemble of deities for this temple since its founding. This represents the cosmic Buddha and two great Bodhisattvas of the Avataṃsaka (Flower Garland) tradition, signifying the Dharma realm and the bodhisattva vows. The hall also houses the Eighteen Arhats in side niches and includes attendant statues of Wei Tuo, Sangharama, and Maitreya. As the “Patriarch Hall,” it likely also displays memorial portraits or tablets of past abbots to honor the temple’s spiritual lineage.
 7F “Patriarch Hall” (Zu Dian)
7F “Patriarch Hall” (Zu Dian)
This floor-by-floor arrangement illustrates how the temple’s iconography expanded and evolved with the new building. In the original temple, a single main hall encompassed the key deities (notably the Avataṃsaka triad of Shakyamuni, Manjusri, Samantabhadra); in the new complex, that triad is preserved in the top Patriarch Hall as a nod to the temple’s heritage, while the primary Mahavira Hall on the ground floor now features the Three Period Buddhas common in Chinese Mahayana temples. Additionally, new dedicated halls for Guanyin and Kṣitigarbha were introduced, allowing devotees to worship those figures in specialized spaces. Meanwhile, educational and living functions (kindergarten, dining, dormitories) are integrated into other floors, reflecting a modern temple’s role in not only religious worship but also community education and monastic life. The result is a well-organized vertical temple, where each level has a distinct purpose and pantheon, catering to various aspects of Buddhist practice and devotion.
 Floors Layout
Floors Layout





