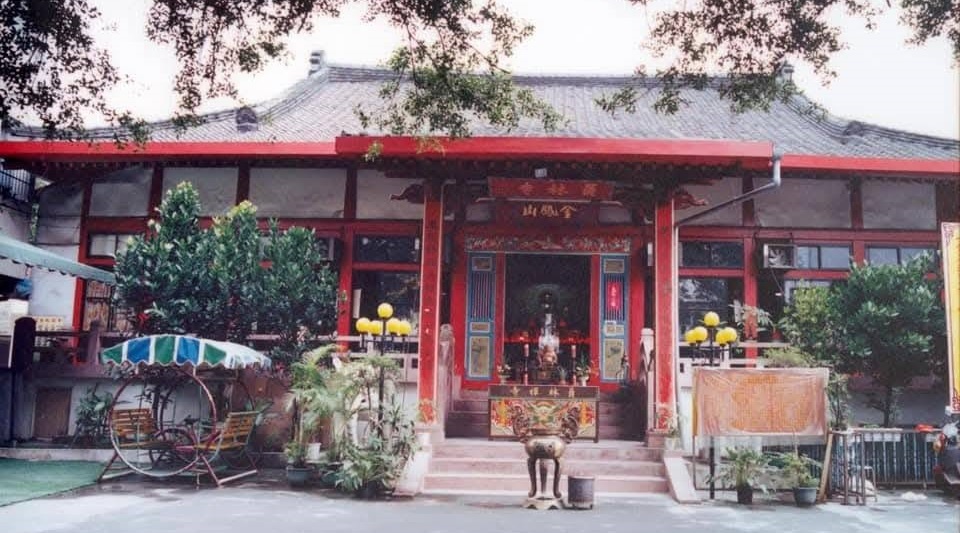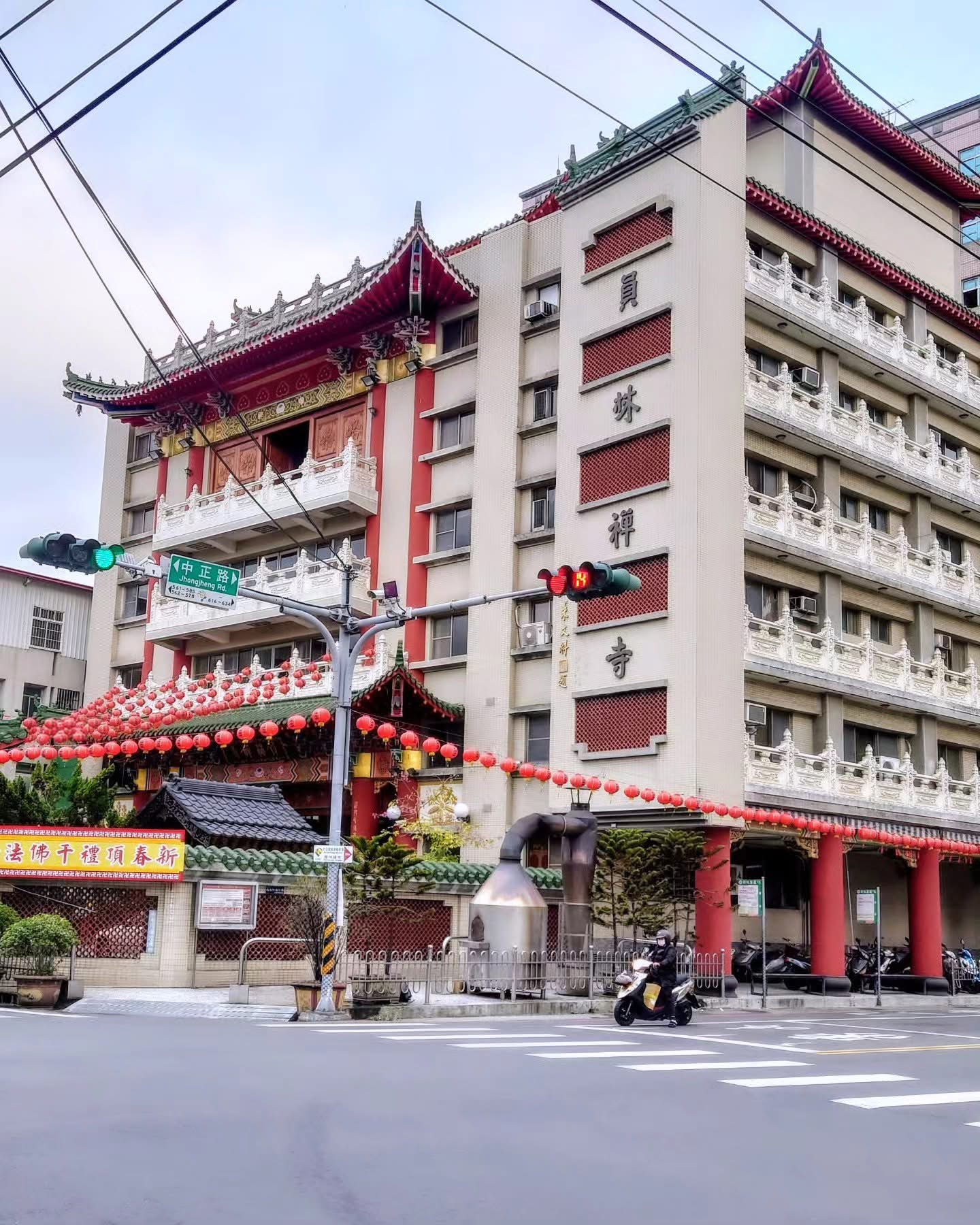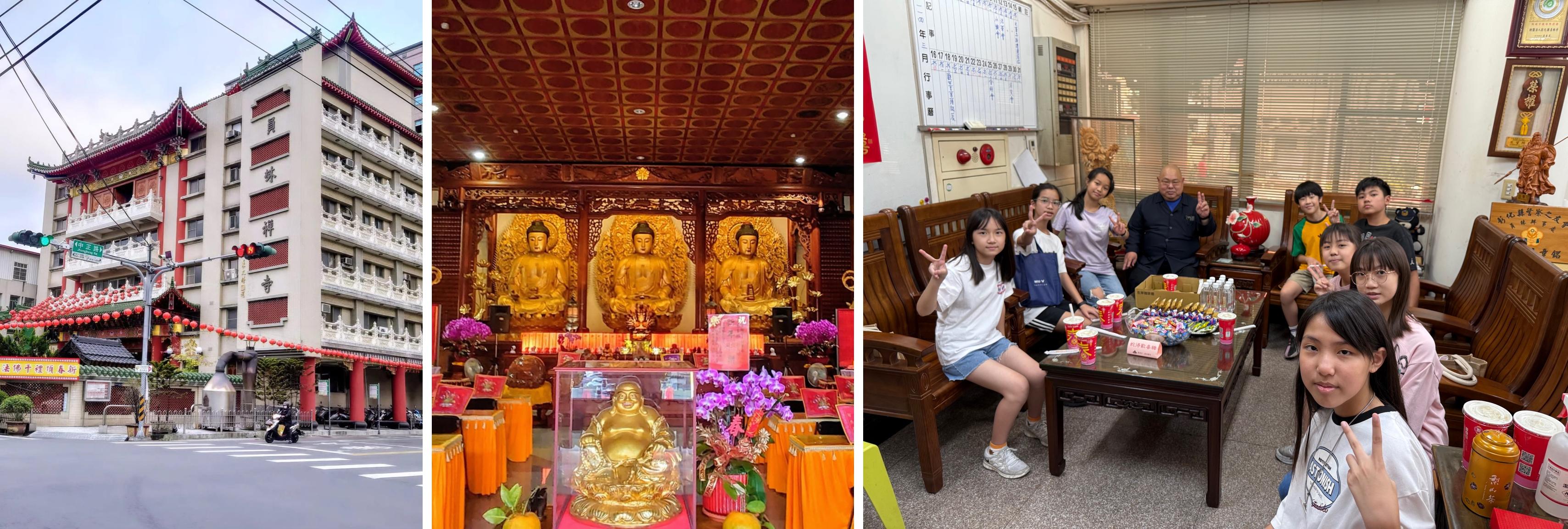The reconstructed Yuanlin Zen Temple is a grand edifice that blends traditional and modern elements. The new structure is built with reinforced concrete and designed in a Northern Chinese palace style, giving it a majestic and monumental presence. Its façade features an ornate shanmen (mountain gate entrance) with red pillars, green tiled eaves, and colorful Dougong bracket decorations, evoking the solemnity of a Chinese imperial temple. The complex rises to seven levels in total (five above ground and two below), essentially functioning as a multi-story Buddhist building. The exterior harmoniously combines a traditional double-eaved roof with a modern high-rise body, and the temple’s name “Yuanlin Zen Temple 員林禪寺” is prominently displayed vertically on the facade, making the structure a landmark in the urban skyline. By using contemporary durable materials, the new temple offers greater longevity and weather resistance compared to the old wooden halls, befitting its role as a permanent center for Buddhist activities.
 Yuanlin Zen Temple was established in 1931
Yuanlin Zen Temple was established in 1931
In contrast, the original 1931 Yuanlin Temple building exemplified a classic Japanese Buddhist temple aesthetic. The old main hall was a single-story structure of timber post-and-beam construction with a Japanese-style tiled roof, simple and elegant in design (as shown in the image above). In fact, this building was repurposed from the Japanese-era Taichung Butokuden, retaining traditional Japanese architectural elements in its framework. The front of the hall bore a plaque with the mountain name “Jinfengshan,” and an iron incense burner stood before the altar, reflecting a modest scale compared to the present complex. By the 1990s, decades of weathering had caused the wooden structure to suffer termite damage and deterioration. For safety and sustainability, the temple decided to rebuild with a modern edifice, while also preserving the historic building through donation to a cultural park . The stark contrast between the old and new styles—one humble and reverent, the other towering and resplendent—embodies the evolution of Taiwanese temple architecture from Japanese traditional to a localized modern form.
 Yuanlin Zen Temple(now)
Yuanlin Zen Temple(now)
 Yuanlin Zen Temple was established in 1931
Yuanlin Zen Temple was established in 1931
In contrast, the original 1931 Yuanlin Temple building exemplified a classic Japanese Buddhist temple aesthetic. The old main hall was a single-story structure of timber post-and-beam construction with a Japanese-style tiled roof, simple and elegant in design (as shown in the image above). In fact, this building was repurposed from the Japanese-era Taichung Butokuden, retaining traditional Japanese architectural elements in its framework. The front of the hall bore a plaque with the mountain name “Jinfengshan,” and an iron incense burner stood before the altar, reflecting a modest scale compared to the present complex. By the 1990s, decades of weathering had caused the wooden structure to suffer termite damage and deterioration. For safety and sustainability, the temple decided to rebuild with a modern edifice, while also preserving the historic building through donation to a cultural park . The stark contrast between the old and new styles—one humble and reverent, the other towering and resplendent—embodies the evolution of Taiwanese temple architecture from Japanese traditional to a localized modern form.
 Yuanlin Zen Temple(now)
Yuanlin Zen Temple(now)





